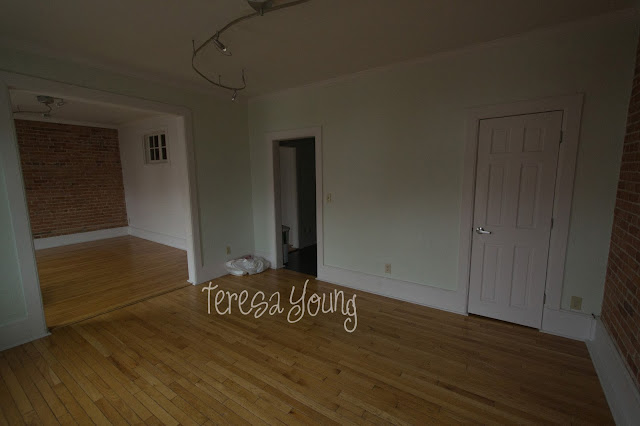I wanted to do a little "before" post of the apartment to document the way things were when I moved in. The lighting was a little weird on the day I took these pictures because the weather has been grey and rainy.
The apartment that I'm moving into has been passed down in the "family," and I am so excited to be moving here. There are many special moments that it holds, and it makes my heart happy to know that there have been songs written here.
entryway, bathroom to the right and kitchen to the left.
kitchen. mint green walls painted by a friend from Chicago. there are more cabinets hidden from the left edge of this photo.
two part living room/dining room/open plan space.
small bedroom with tiny closet (to the right out of the photo).
view of kitchen and front rooms from the bedroom doorway.
I can't wait to start getting things moved in and set up here!!!
xoxo.














Hey Teresa!
ReplyDeleteI was writing you a letter (sorry it's so late, haha) and I remembered you were moving into your new apartment. Those brick walls are awesome, by the way. :D I wasn't sure if you changed your address yet or not, so just wanted to check with you before I mailed it! Send me an email at lmlewiswrites@gmail.com. :)